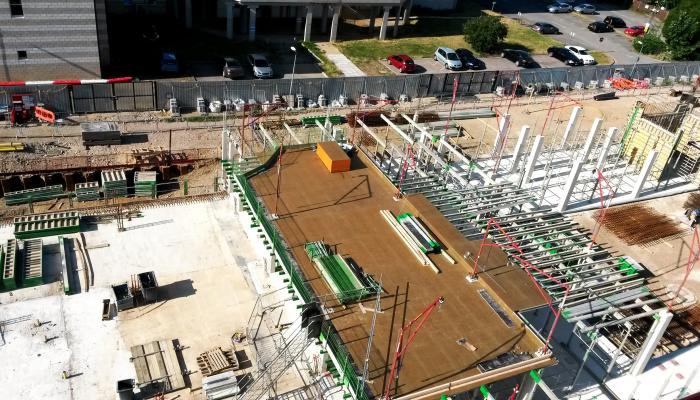Client
Kier
Date of completion
March 2009
Value
£2.5m

Scope of works
-
Design and installation of temporary works
-
Basement construction
-
Piling
-
Groundworks
-
Drainage
-
Reinforced concrete structure and landscaping.
Project key points
-
Single storey basement with swimming pool and sub-basement in areas
-
Excavation depth varying between 7 and 9 meters below existing ground level
-
4,500m³ of soil removed to form 540m² of basement floor space
-
Basement excavation formed using a combination of sheet, secant, micro and mini piling techniques
-
Constructed under and around an existing tree which was protected under a tree preservation order
