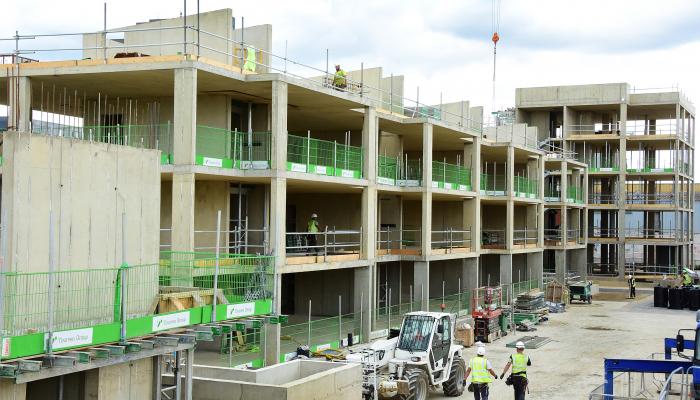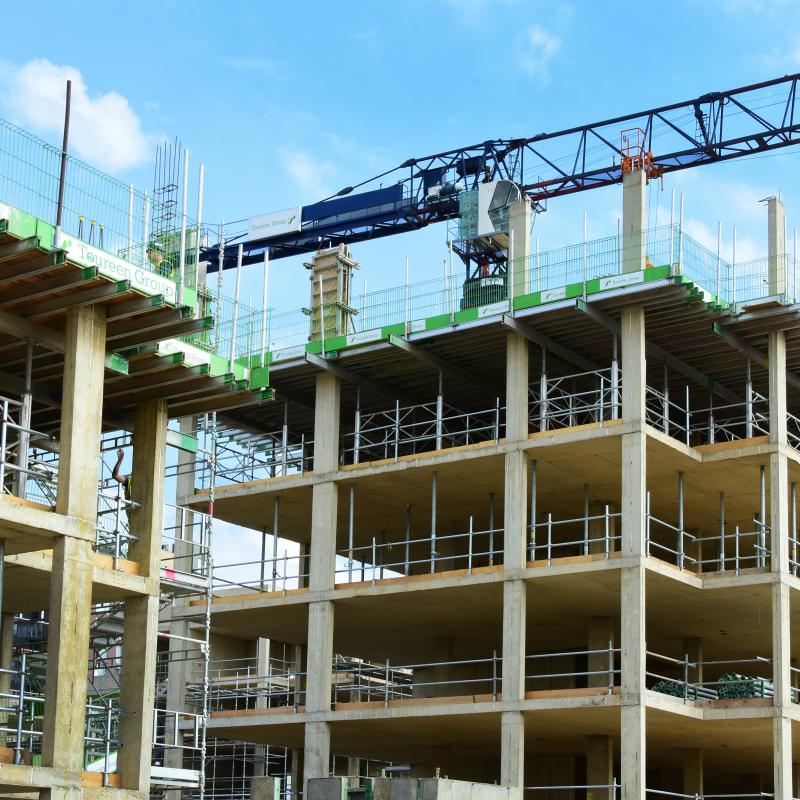Client
Galliard Homes
Date of completion
Ongoing
Value
£7.5m


Scope of works
-
Construction of contiguous piled single storey basement
-
Construction of seven individual residential frames, ranging in height from four to six storeys
-
Installation of site wide drainage inclusive of attenuation system situated above the basement transfer slab
-
Installation of site wide services and installation of sheet piled retaining walls

Project key points
-
Supply and management of tower cranes and self-erecting cranes to facilitate the construction of the basement and RC frames
-
All plant and formwork supplied by Toureen Plant
-
Installation of 130 pre-cast stair flights and half landings
-
Installation of sheet piled retaining walls using Movac unit
