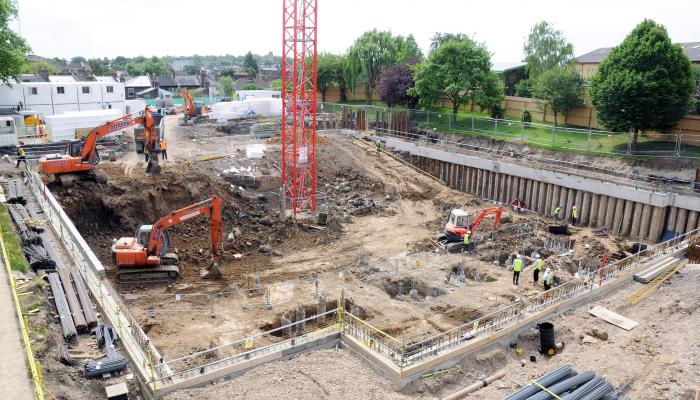Client
Willmott Dixon
Date of completion
November 2009
Value
£1.8m

Scope of works
-
Design of permanent piled retaining walls and piled foundations
-
Groundworks
-
Reinforced concrete structure up to ground level
-
Waterproofing of basement
-
Drainage
-
External works
Project key points
-
Basement footprint approximately 1900m²
-
Single storey basement 3.5m deep
-
Retaining walls and foundations designed in-house
-
Scheme value engineered by City Basements incorporating temporary works into the permanent structure
-
Basement waterproofing specified, designed and installed by City Basements achieving the Grade 3 type basement required
-
£1.8m lump sum design and build basement and drainage package
-
Scheme completed on time and within budget to the client's satisfaction
