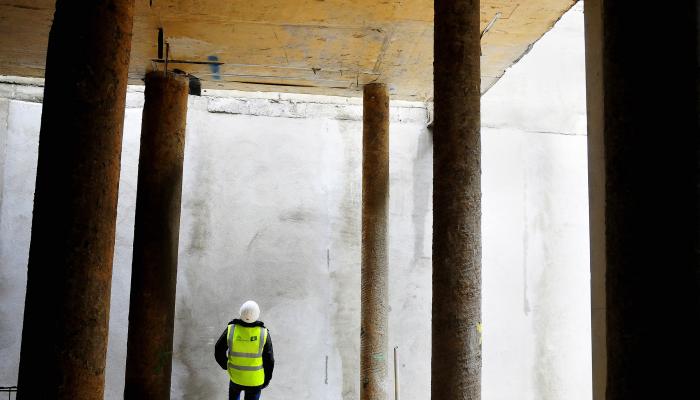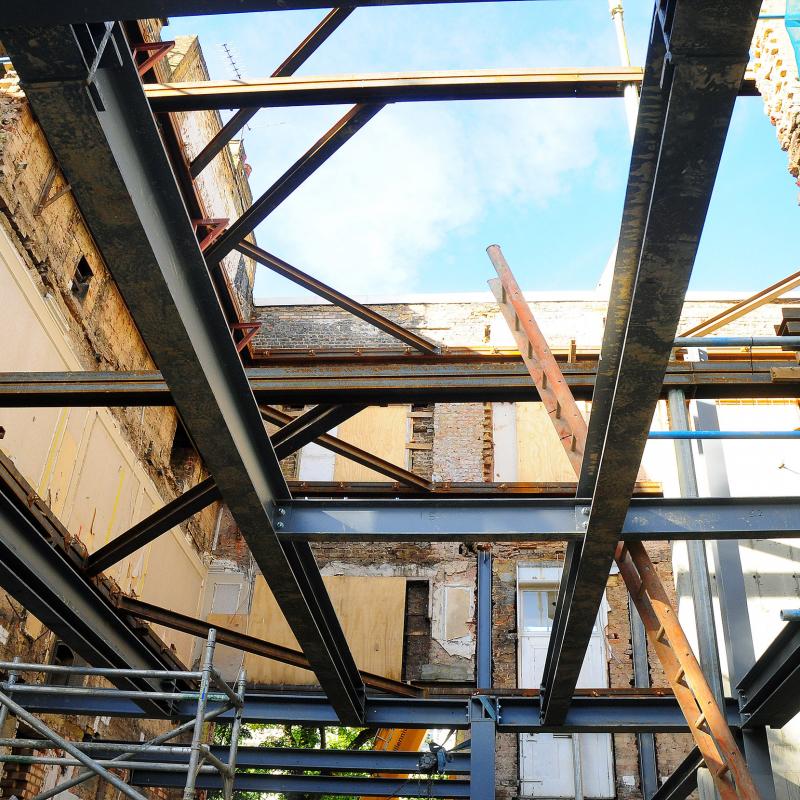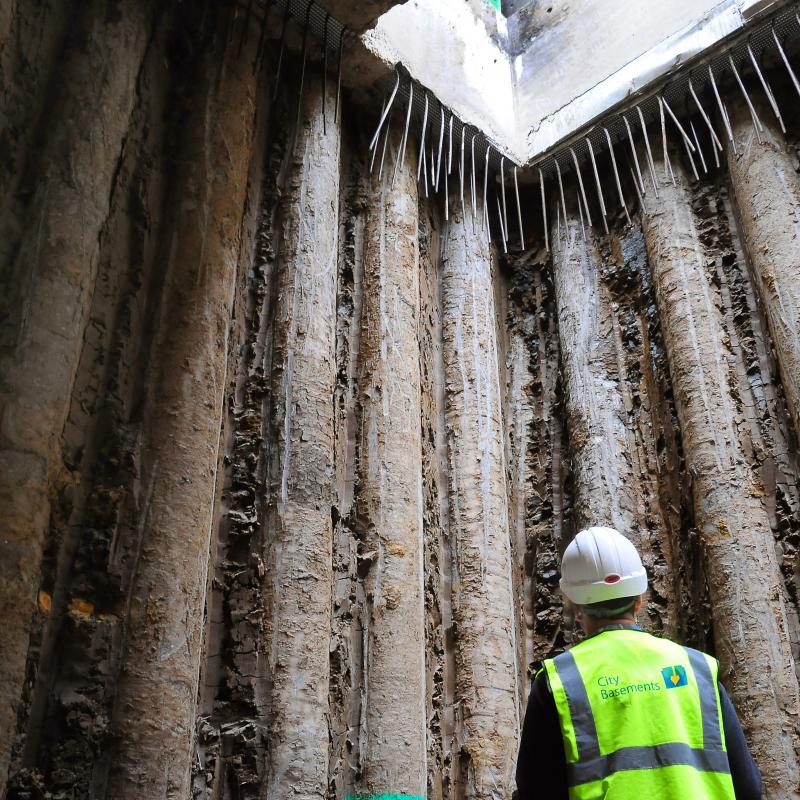Client
Private Client
Date of completion
September 2011
Value
£1.7m


Scope of works
-
Construction of a double level basement, including a swimming pool, by top down techniques
-
Enabling works
-
Bulk excavation
-
Piling

Project key points
-
Structural refurbishment of the existing property - including temporary façade retention, new supporting steel frame and concrete floors
-
300 contiguous pile wall to the basement perimeter, sacrificial supporting piles (used for top down construction) and permanent tension and bearing piles
-
Sacrificial supporting stools to the existing property that temporarily support the structure and allow the lower ground floor slab to be cast under all existing load bearing walls
-
Mole holes left in the slab for excavation of basement
-
Bulk excavation of basement top down using the mole holes while the lower ground floor slab and existing structure are supported on the sacrificial piles
-
New reinforced concrete basement sub-structure, including basement slab, lining walls, basement perimeter and new supporting columns
-
New super-structure works, including façade retention, new steel frame and concrete floors on composite metal floor decking, all constructed by taking off the existing roof
